SOLD - Listing # FSBOVGM042122
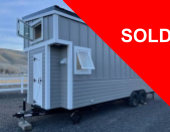
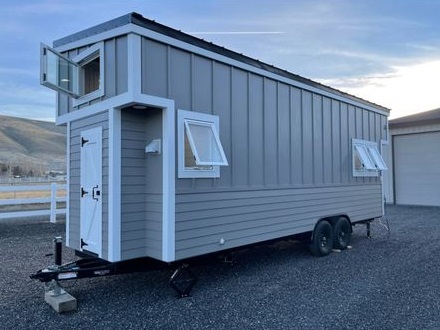
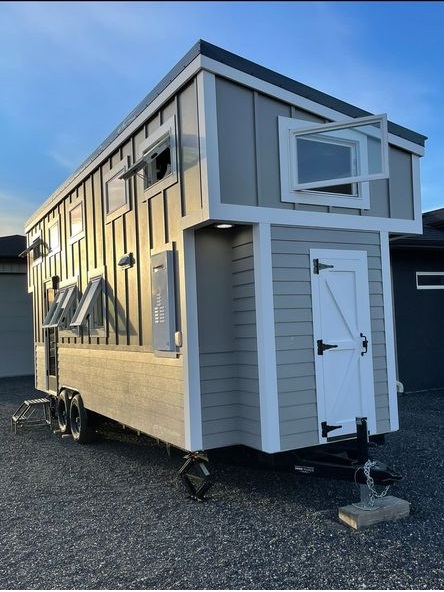
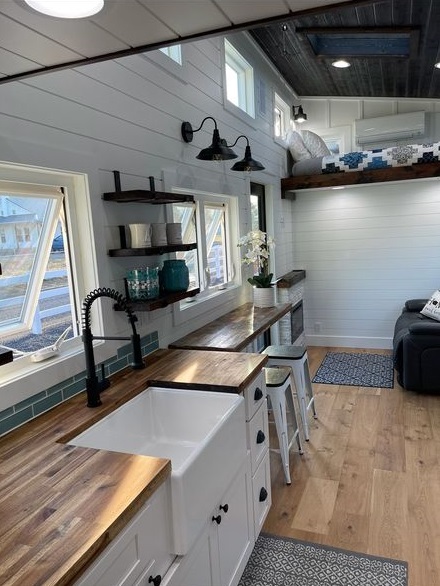
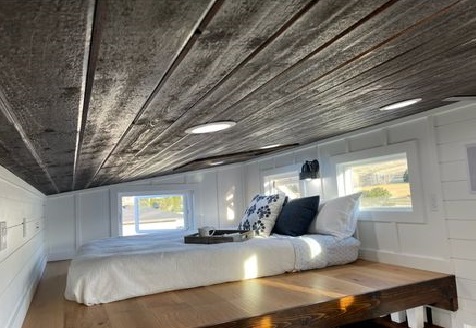
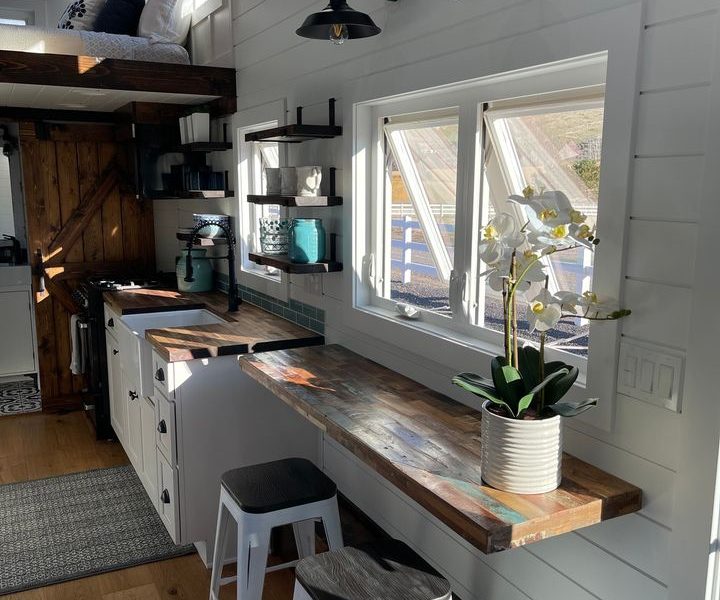
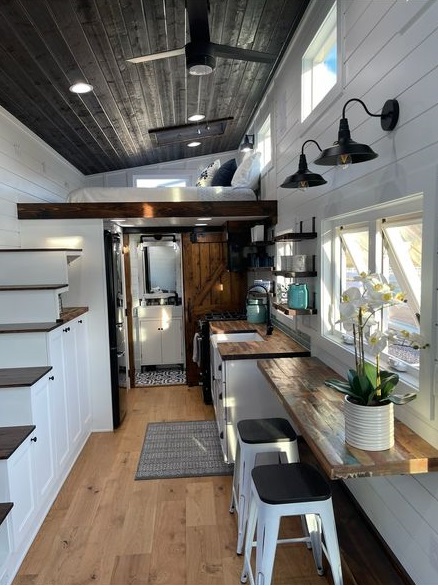
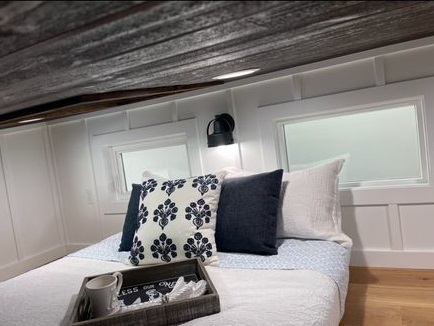
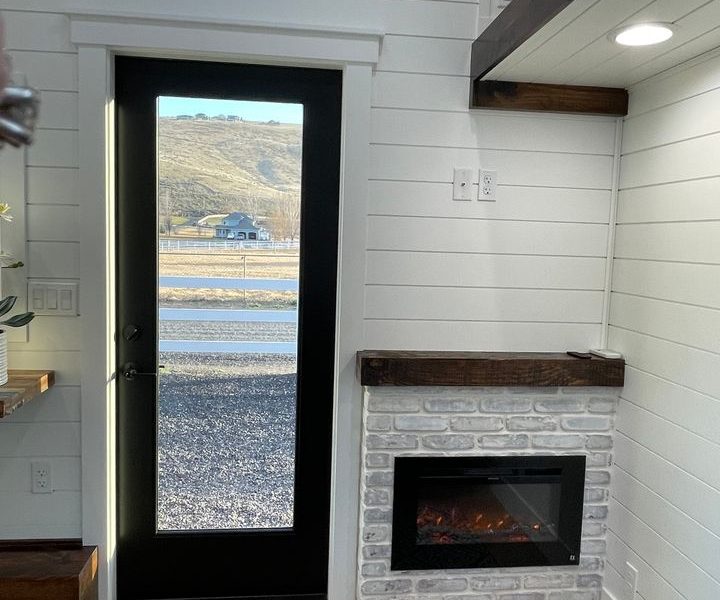
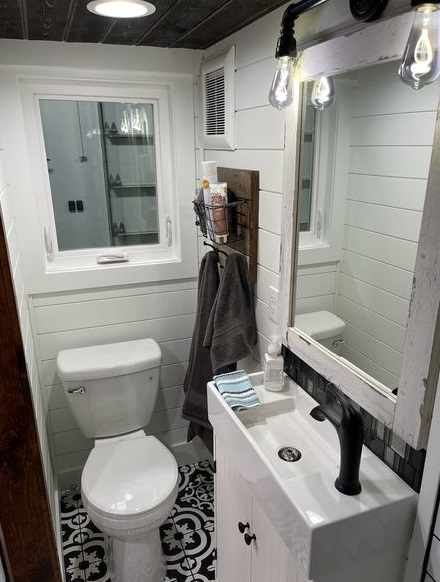
SOLD!
- Sky lights
-
Lots of storage
-
Dual Lofts
DIMENSIONS:
Size: 24’ length 319 sf
TRAILER:
24’ Iron Eagle PAD Series trailer with 2-7000lbs axles w/ electric brakes, all LED lighting, Leveling jacks on all 4 corners, fabricated with tongue storage compartment, recessed cross members under frame to allow for floor joists & additional insulation and surrounded by galvanized floor pan.
ACCESSORIES:
Wired for satellite w/ 2 TV locations one over fireplace and one in master loft
2 Bluetooth compatible in the wall speakers to sync to TV or Music from your phone
Smoke-carbon monoxide detector & propane detector
Mitsubishi 12,000 btu mini split for Heating & Air Conditioning
Touchstone 28” Sideline recessed electric fireplace with 1200-watt fan heat surrounded by brick & mantel
Understairs custom cabinets with soft close doors for tons of extra storage
Engineered hardwood floors throughout
LAUNDRY:
Plumbed for washer & dryer in large closet
KITCHEN:
Plumbed for Ice maker
Rinnai propane on demand hot water heater
24” Frigidaire 1000-watt microwave with 300 cfm exhaust fan
24” Unique Retro Classic propane range w/ convection oven
24” Unique Retro Classic 12 Cu Ft refrigerator/ freezer
42” Ceiling Fan
24” Farmhouse Sink with all Flat flack fixtures throughout
Black rustic walnut open shelving in kitchen
5’ Fold down kitchen table
Butcher block countertop with additional butcher block drop in at sink to make more room for prep.
Coffee Bar with brick backsplash
Kitchen cabinets dovetailed w/ full extension and soft close door & drawers with plywood box frames
BATHROOM:
Subway tiled walk-in shower
24” Vanity in bathroom
Standard Toilet (can be changed out to Composting toilet if desired)
Tiled Bathroom floor
Panasonic 100 cfm exhaust fan
Custom barn door leading to the bathroom
LOFTS:
Master loft 82 Sq ft w/ emergency egress will accommodate a King size bed with room for dressers
Small loft 31 Sq Ft large enough to accommodate a Twin bed
CONSTRUCTION:
Beautiful Brand-New Hikari Modern 24′ Farmhouse THOW with Cantilever lofts on both ends to give both of these area’s more space and to open up the entire home.
Standard 2×4 construction 16” on center w/ Simpson HTT5 tension ties attached to trailer.
Sheeted with 3/8” CDX plywood with Board/Batten and Lap Siding
Roof sheeted with 1/2″ CDX plywood with Black Snap Lock metal roof
3/4″ air gap between and top of insulation to allow for air flow
Insulation: Floors R21, Walls R-15 & Ceilings R-23
Large exterior storage closet on tongue of trailer
LED light
20-amp plug-in w/ Custom farmhouse door.
The exterior has 2 outdoor 20-amp & a 15-amp plug-in.
13 Double pane windows low E Argon filled and all tempered
2 Skylights
13 recess lights on the interior and 5 on the exterior
Front door low E Argon filled & tempered
240 volt/50-amp electrical panel
NOTES FROM THE OWNER:
No holding tanks must be hooked to sewer. We have spared no expense and detail building this Tiny Home for our own use. Perfect for Living full time, Airbnb, Vrbo, Casita, ADU, Guesthouse or Mother-in-law quarters.
THIS ITEM IS NO LONGER AVAILABLE.