SOLD - Japanese inspired tiny house
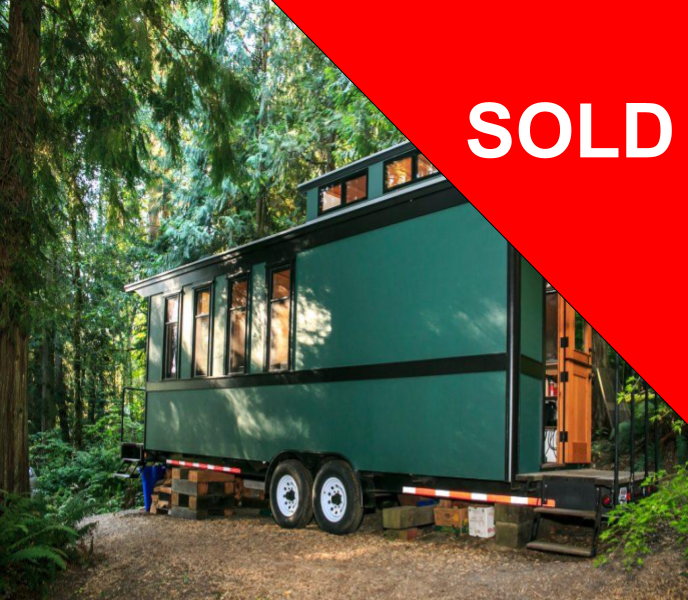
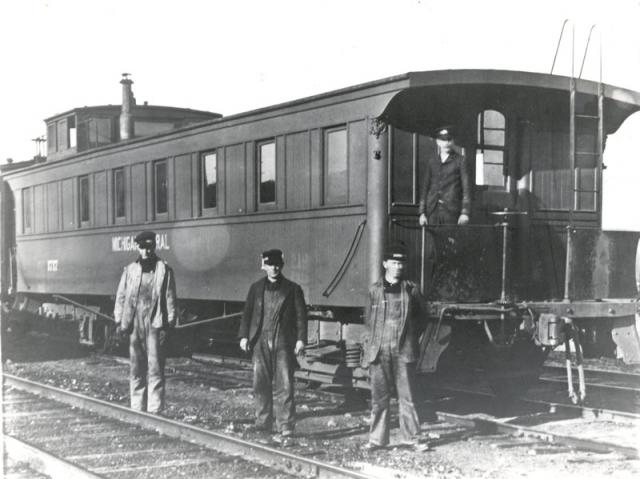
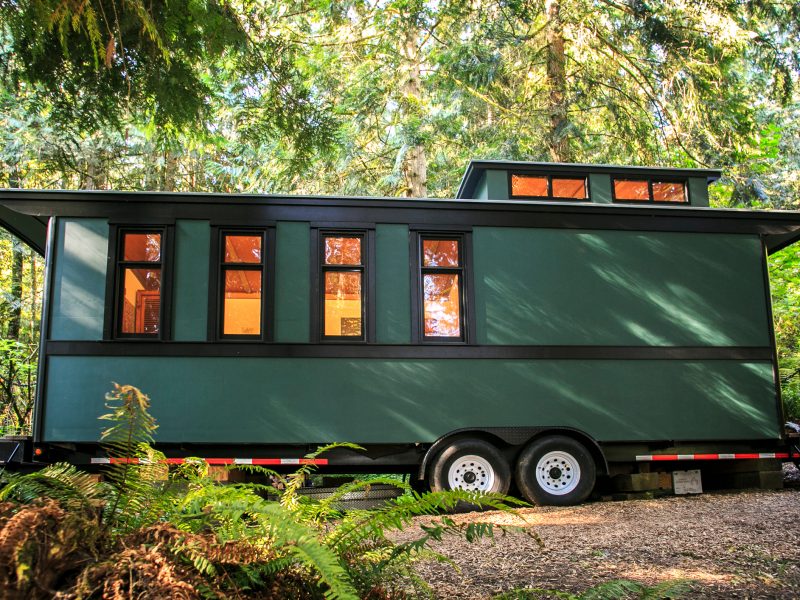
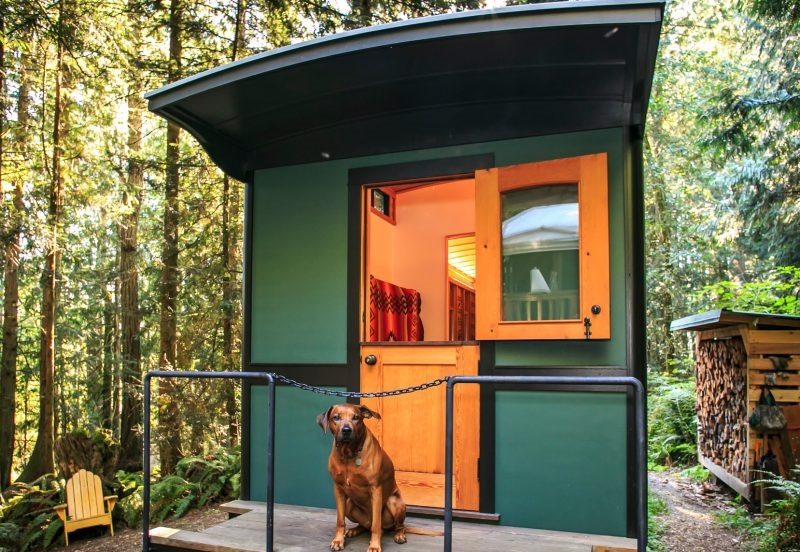
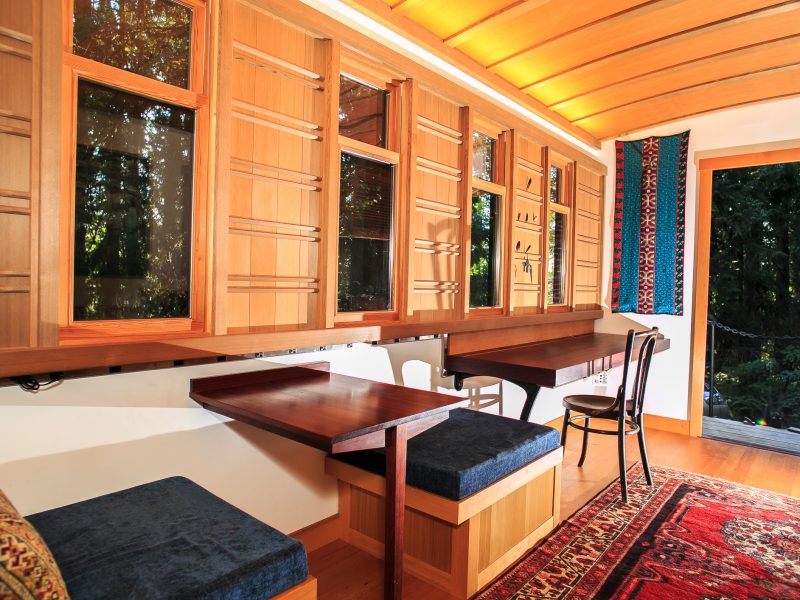
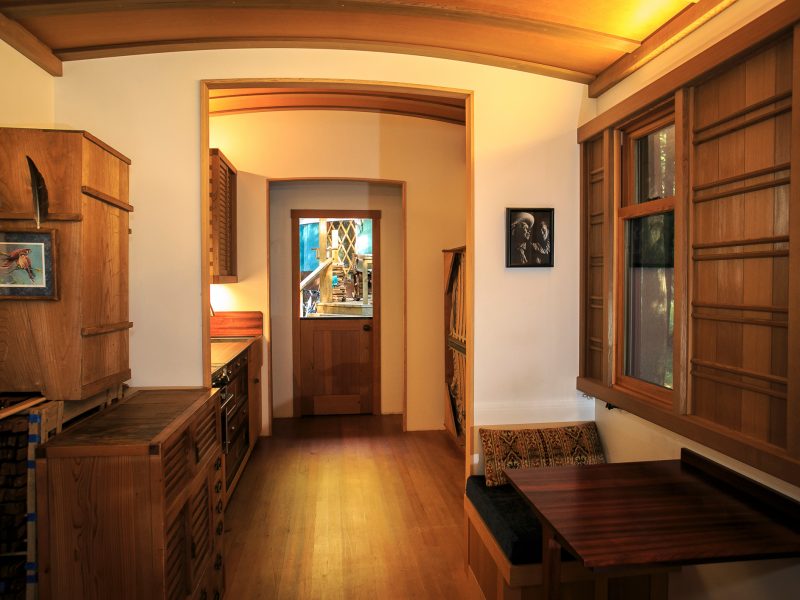
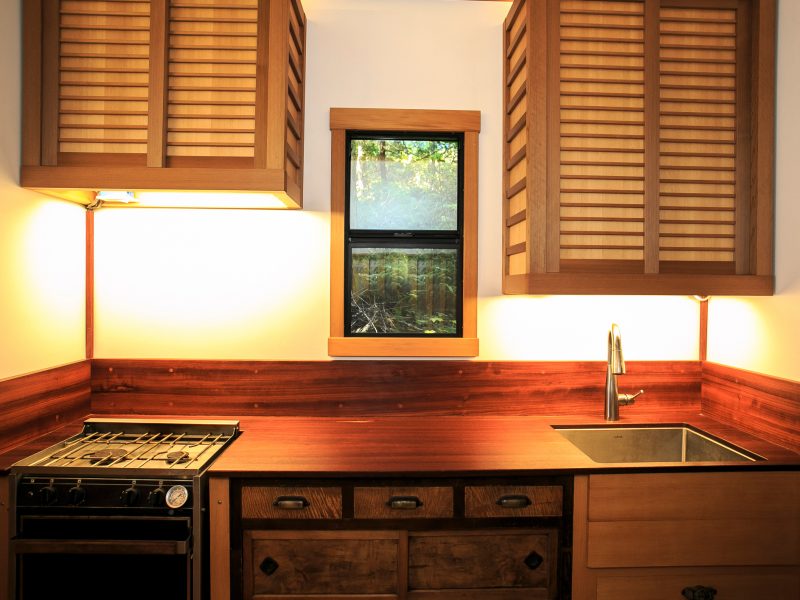
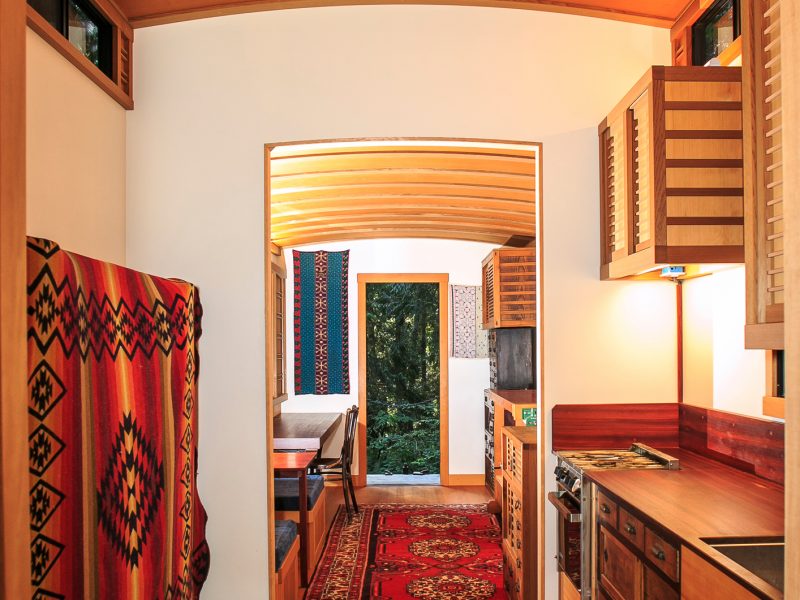
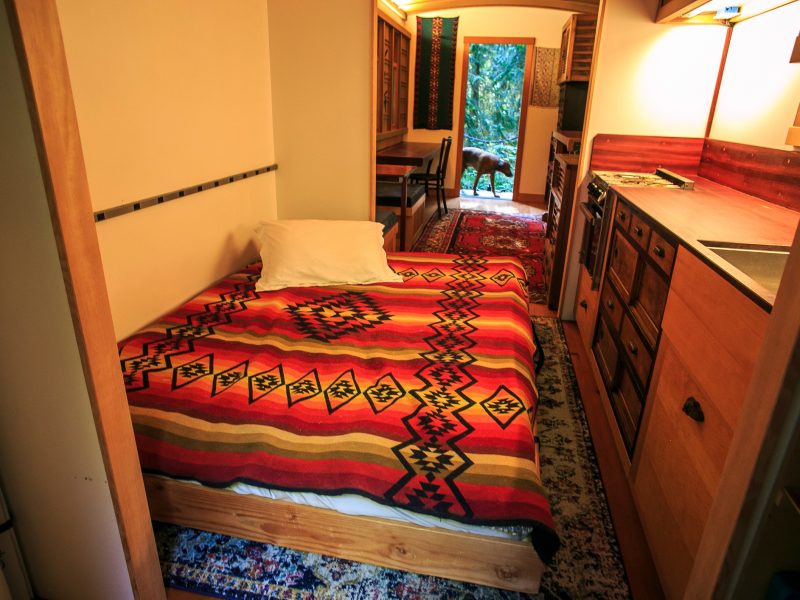
WOO HOO! ANOTHER ONE SOLD!
Tiny House/Caboose listing # 5282
One of a kind Japanese inspired tiny caboose house for sale!
I am offering for sale this one of a kind tiny house built in the style of a 19th century luxury caboose. When I was researching designs for my tiny home I asked myself what design works with the proportions of a tiny house trailer? Immediately I remembered the beauty of 19th century rail cars. A quick search brought me to the luxury rail car caboose seen in the black and white photo. I then went to work using Sketchup to design every detail of the finished “Tansu Caboose”.
I have been a maker of fine bows for stringed instruments for the past 22 years. Bow making requires an acute attention to detail. The attention to detail that I have practiced in my artisanship was applied in every step of the process of building the Tansu Caboose. The caboose was designed to function as my bow shop and a place to live as needed. The photos show the interior arranged as a bow maker’s shop. However, the design allows for re-design of the main room with ease.
The caboose was built in Port Townsend, WA. Port Townsend is well known for the abundance of craftsman not the least of which are the wood workers. In the construction I was able to draw from the expertise of numerous local craftsman whom I call my friends. Any time that I needed advice on any particular aspect of the construction there was always advice available from highly skilled artisans.
For the interior I wished to apply my love for Japanese aesthetic. In this regard the single most influential artisan wood worker involved in the design and building was my good friend Len Cullum. Len built the galley cabinets, large panel in the main room, window trim, and other trim after we collaborated on the design for each. Have a look at his site. Len is among the very finest craftsman I have ever known and I know many such individuals.
The Tansu Caboose is built of the finest materials. My philosophy was that the building would only be 204 sq. feet so the materials should be the best available.
Elements of design and construction
-Trailer Dimensions: 8 ½’ x 27’
-Caboose dimensions: 8 ½’ W x 11’ H (approx.) x 30’ L, the front porch extends over the tongue of the trailer and is removed during transport.
-Custom Red Cedar Japanese wall panel, kitchen cupboards, and trim
-Reclaimed old growth Douglas fir flooring and lumber throughout
-Reclaimed old growth Douglas fir dutch doors with Baldwin hardware
-Padauk wood counter top, dinette table, and bench
-Japanese hand planed finish on all western red cedar paneling, cabinetry, and trim
-Custom insulated panel walls
-Custom designed trailer
-Queen size fold down bed
-Custom aluminum framed fir clad windows
-Force 10 propane marine grade stove
-Electrically heated, I had intended to put in a wood stove. There is a very good spot for the stove and chimney should you decide to put one in.
-Fold out closet hanger
I have put my heart and a few thousand hours into the construction of the Tansu Caboose. Every detail was given great consideration. I am looking for the right buyer who understands it’s aesthetic and functionality. My desire is that the caboose goes to someone who would like to maintain it as close to original as possible. The Tansu caboose will make a great living situation as it is. It could also be used as an office or art studio with a spare bedroom. I lived in it and made bows there as well for more than a year and was quite comfortable.
There is no shower and bathroom inside. This was very intentional as I feel that the introduction of moisture inside will rapidly degrade this house. Interior space was a consideration as well. I feel that full utilization of the interior for living arrangements is more important than a bathroom. I have lived in the caboose comfortably for more than a year with an exterior bathroom and shower.